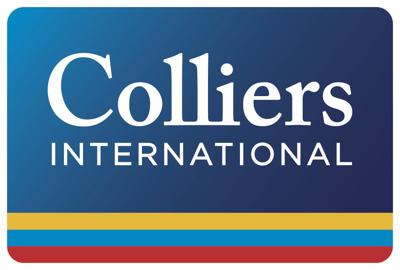Corinthian Park provides an opportunity to be part of a prestigious working environment, offering contemporary space of the highest specification and design within a unique and attractive setting. Occupiers will benefit from on-site amenities including a supermarket and day nursery. The nearby Park and Ride facility provides regular services into the town centre.





